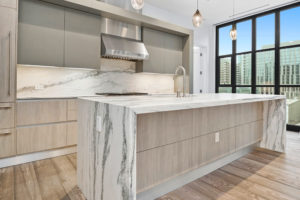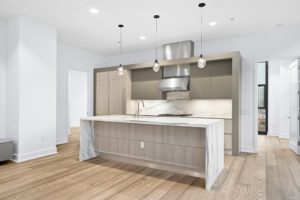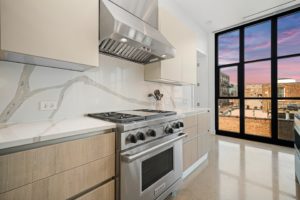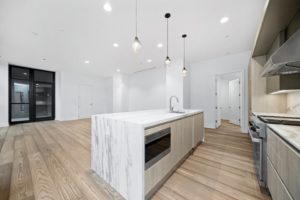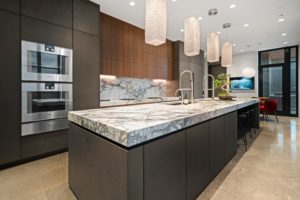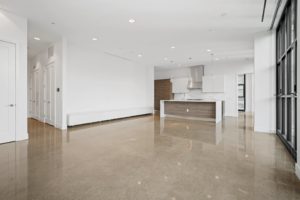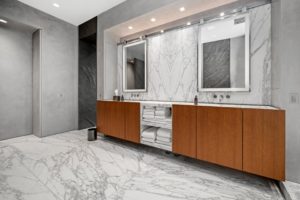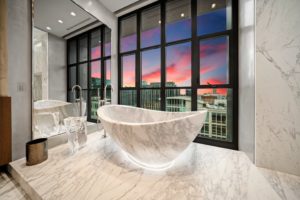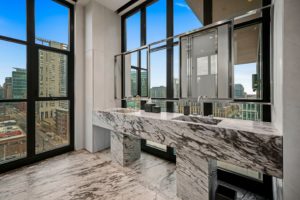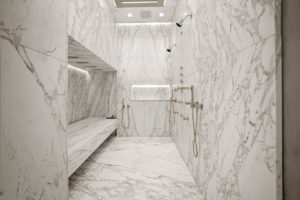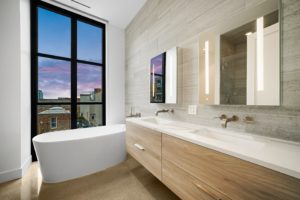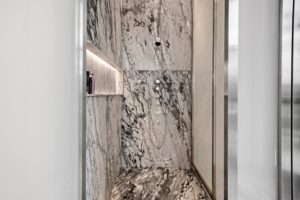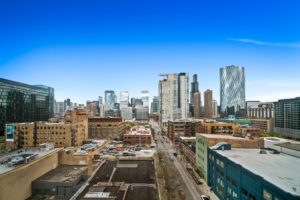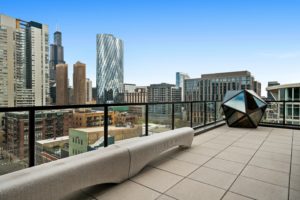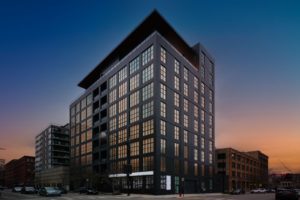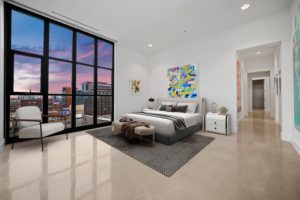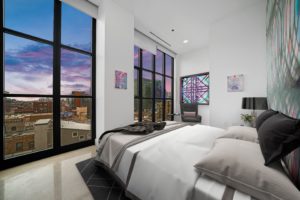


More information?

Where Timeless Design Meets Unparalleled Quality
Live like no one else. No compromises. A luxury condo community in the heart of the West Loop. These modern condos are setting the new standard for tech-forward, energy efficient, elevated luxury living. With just 11 luxury residences ranging from 2-4 bedrooms and 2.5-4.5 bathrooms, Noir is where timeless design meets unparalleled quality. Live in the heart of the West Loop with all the benefits of single family living.

















2nd floor
4 bedrooms with terrace

 Floor plan
Floor plan
Condominiums 2 nd floor
Condominiums 3 rd floor
Condominiums 4 th floor
Condominiums 5 th floor
Condominiums 6 th floor
Condominiums 7 th floor
Condominiums 8 th floor
Condominiums 9 th floor
Availability
| Unit number | bedrooms | bathrooms | Square footage | Exposures | Pricing | Status | Unit plan |
|---|---|---|---|---|---|---|---|
| 201 | 4 | 4 | 3265 | NWS | TBD | Available | view |
| 202 | 4 | 4,5 | 3310 | NES | TBD | Available | view |
| 301 | 2 | 2,5 | 1605 | SW | TBD | SOLD | view |
| 302 | 2 | 2,5 | 1573 | NE | TBD | Available | view |
| 303 | 2 | 2,5 | 1573 | NW | TBD | SOLD | view |
| 304 | 2 | 2,5 | 1605 | SE | TBD | SOLD | view |
| 401 | 2 | 2,5 | 1605 | SW | TBD | Available | view |
| 402 | 2 | 2,5 | 1573 | NE | TBD | Available | view |
| 403 | 2 | 2,5 | 1573 | NW | TBD | SOLD | view |
| 404 | 2 | 2,5 | 1605 | SE | TBD | SOLD | view |
| 501 | 2 | 2,5 | 1605 | SW | TBD | Under Contract | view |
| 502 | 2 | 2,5 | 1573 | NE | TBD | Available | view |
| 503 | 2 | 2,5 | 1573 | NW | TBD | SOLD | view |
| 504 | 2 | 2,5 | 1605 | SE | TBD | SOLD | view |
| 601 | 4 | 4,5 | 3265 | NWS | TBD | Available | view |
| 602 | 4 | 4,5 | 3310 | NES | TBD | Available | view |
| 701 | 4 | 4,5 | 3265 | NWS | TBD | Available | view |
| 702 | 4 | 4,5 | 3310 | NES | TBD | SOLD | view |
| 801 | 4 | 4,5 | 3265 | NWS | TBD | Available | view |
| 802 | 4 | 4,5 | 3310 | NES | TBD | SOLD | view |
| ph1 | 4 | 5,5 | 4949 | NE | TBD | Available | view |
| ph2 | 4 | 5,5 | 4947 | NES | TBD | SOLD | view |
Finishes
Each Residence at Noir features a hand-picked modern design surrounded by floor-to-ceiling windows with exceptional views of downtown Chicago. Residents enjoy smart home technology integrations like the Butterfly Entry System, and fully controllable heated floors, window systems, and lighting, all through the unit’s dedicated iPad controller. Carrier Infinity HVAC systems ensure you have the cleanest air for you and your family in your residence. Noir truly combines the best of both tech-savvy + luxury living like never before, so you can live like no one else.
2 bedroom
- 10′ 6″ typical ceiling heights
- Floor-to-ceiling windows offering expansive views of the Chicago skyline
- Polished concrete flooring with Radiant Heat throughout
- LEED gold energy efficient
- Carrier Infinity Air HVAC with Heat Pump Purification System
- Green speed Intelligence which improves air quality by capturing and killing airborne bacteria and viruses and other airborne pollutants in your home
- Merv-13 air filters
- Scavolini custom cabinetry
- Custom matte lacquer floating entertainment centers
- Generous en suite bathrooms off every bedroom
- 27″ washer and dryer by Electrolux
- iPad 4 Mini’s
- Nest Smoke Detectors
- Closets by California Closets
- High-speed internet and cable access
- Private balcony
- Private elevator entrance to the unit
Multiple finish packages are available for kitchen and bath. Each individual unit comes with a preselected finish package.
- Eco Wood lower and matte lacquer upper cabinets
- Quartz Arabescato countertops and waterfall island
- Integrated 30″ refrigerator by SubZero
- 36″ oven/range and integrated 24″ microwave by Wolf
- Exposed range hood by Wolf
- Integrated dishwasher by Asko
- Axor Citterio faucet by Hansgrohe
- Stainless steel sink by Julien, with disposal
- Pendant Lighting by Circa
- Under-cabinet Lighting
- Custom floating vanity by Scavolini, in Hummus Oak Eco Wood
- Scavolini Sinks in main bathrooms
- Lacava Sinks in master bathrooms
- Integrated sink and countertop in pure white mineral solid finish
- Brushed nickel rain shower package by Hansgrohe
- Toilet by Toto
- Quartz Marengo tile walls (per plan)
- Custom floating vanity by Scavolini, in Eco Wood
- Quartz Arabescato vanity countertop
- Dual sinks and floating toilet by Toto
- Axor Citterio floating faucet by Hansgrohe
- Brushed nickel rain shower package by Hansgrohe, with infinity drain and body sprays (per plan)
- Ann Sacks marble tile walls (per plan)
4 bedroom
- 10′ 6″ typical ceiling heights
- Floor-to-ceiling windows offering expansive views of the Chicago skyline
- Polished concrete flooring with Radiant Heat throughout
- LEED gold energy efficient
- Carrier Infinity Air HVAC with Heat Pump Purification System
- Green speed Intelligence which improves air quality by capturing and killing airborne bacteria and viruses and other airborne pollutants in your home
- Merv-13 air filters
- Scavolini custom cabinetry
- Custom matte lacquer floating entertainment centers
- Generous en suite bathrooms off every bedroom
- 27″ washer and dryer by Electrolux
- iPad 4 Mini’s
- Nest Smoke Detectors
- Closets by California Closets
- High-speed internet and cable access
- Private balcony
- Private elevator entrance to the unit
Multiple finish packages are available for kitchen and bath. Each individual unit comes with a preselected finish package.
- Custom cabinetry by Scavolini, with Eco Wood lower and matte lacquer upper cabinets
- Quartz Arabescato countertops and waterfall island
- Integrated 36″ refrigerator by SubZero
- 48″ oven/range and built-in 24″ microwave by Wolf
- Exposed range hood by Wolf
- Integrated dishwasher by Asko
- Axor Citterio faucet by Hansgrohe
- Stainless steel sink by Julien, with disposal
- Three island pendants by Circa Lighting
- Custom floating vanity by Scavolini, in Hummus Oak Eco Wood
- Integrated sink and countertop in pure white mineral solid finish
- Axor Citterio faucet by Hansgrohe
- Brushed nickel rain shower package by Hansgrohe
- Toilet by Toto
- Quartz Marengo tile walls (per plan)
- Custom floating vanity by Scavolini, in Eco Wood
- Quartz Arabescato vanity countertop
- Dual sinks and floating toilet by Toto
- Axor Citterio floating faucet by Hansgrohe
- Brushed nickel rain shower package by Hansgrohe, with infinity drain and body sprays (per plan)
- Hydro Systems, with tower by Victoria & Albert
- Ann Sacks marble tile walls (per plan)
Penthouse
- 10′ 6″ typical ceiling heights
- Floor-to-ceiling windows offering expansive views of the Chicago skyline
- Polished concrete flooring with Radiant Heat throughout
- LEED Gold energy efficient
- Carrier Infinity Air HVAC with Heat Pump Purification System
- Green speed Intelligence which improves air quality by capturing and killing airborne bacteria and viruses and other airborne pollutants in your home
- Merv-13 air filters
- Scavolini custom cabinetry
- Custom matte lacquer floating entertainment centers in Titanium Grey matte glass
- Generous en suite bathrooms off every bedroom
- 27″ washer and dryer by Electrolux
- iPad 4 Mini’s
- Nest Smoke Detectors
- Closets by California Closets
- Generous en suite bathrooms off every bedroom
- Fully-equipped butler’s pantry off kitchen
- High-speed internet and cable
- Private wraparound terrace and balcony
- Private elevator entrance to the unit
- Custom cabinetry by Scavolini, in Titanium Grey matte glass
- Quartz Arabescato countertops and waterfall island
- Integrated 36″ refrigerator and 30″ freezer by SubZero
- 60″ oven/range with exposed hood and integrated 24″ microwave by Wolf
- Integrated dishwasher by Asko
- Faucet and spray set by Kohler Karbon
- Stainless steel sink by Julien, with disposal
- Nine 4.5″ island pendants by Bocci
- Custom floating vanity by Scavolini, in Hummus Oak Eco Wood
- Integrated sink and countertop in pure white mineral solid finish
- Brushed nickel faucet by Kallista
- Brushed nickel rain shower package by Kallista
- Toilet by Toto
- Quartz Marengo tile walls (per plan)
- Custom floating vanity by Scavolini, in Gray Teak Eco Wood
- Quartz Arabescato vanity countertop
- Dual sinks by Lacava
- Brushed nickel faucet by Kallista
- Dual brushed nickel rain shower package by Kallista, with infinity drain and body sprays (per plan)
- Hydro Systems, with tower by Victoria & Albert
- Toilet by Toto
- Ann Sacks marble tile walls (per plan)
Finishes
Each Residence at Noir features a hand-picked modern design surrounded by floor-to-ceiling windows with exceptional views of downtown Chicago. Residents enjoy smart home technology integrations like the Butterfly Entry System, and fully controllable heated floors, window systems, and lighting, all through the unit’s dedicated iPad controller. Carrier Infinity HVAC systems ensure you have the cleanest air for you and your family in your residence. Noir truly combines the best of both tech-savvy + luxury living like never before, so you can live like no one else.
2 bedroom
- 10′ 6″ typical ceiling heights
- Floor-to-ceiling windows offering expansive views of the Chicago skyline
- Polished concrete flooring with Radiant Heat throughout
- LEED gold energy efficient
- Carrier Infinity Air HVAC with Heat Pump Purification System
- Green speed Intelligence which improves air quality by capturing and killing airborne bacteria and viruses and other airborne pollutants in your home
- Merv-13 air filters
- Scavolini custom cabinetry
- Custom matte lacquer floating entertainment centers
- Generous en suite bathrooms off every bedroom
- 27″ washer and dryer by Electrolux
- iPad 4 Mini’s
- Nest Smoke Detectors
- Closets by California Closets
- High-speed internet and cable access
- Private balcony
- Private elevator entrance to the unit
- Eco Wood lower and matte lacquer upper cabinets
- Quartz Arabescato countertops and waterfall island
- Integrated 30″ refrigerator by SubZero
- 36″ oven/range and integrated 24″ microwave by Wolf
- Exposed range hood by Wolf
- Integrated dishwasher by Asko
- Axor Citterio faucet by Hansgrohe
- Stainless steel sink by Julien, with disposal
- Pendant Lighting by Circa
- Under-cabinet Lighting
- Custom floating vanity by Scavolini, in Hummus Oak Eco Wood
- Scavolini Sinks in main bathrooms
- Lacava Sinks in master bathrooms
- Integrated sink and countertop in pure white mineral solid finish
- Brushed nickel rain shower package by Hansgrohe
- Toilet by Toto
- Quartz Marengo tile walls (per plan)
- Custom floating vanity by Scavolini, in Eco Wood
- Quartz Arabescato vanity countertop
- Dual sinks and floating toilet by Toto
- Axor Citterio floating faucet by Hansgrohe
- Brushed nickel rain shower package by Hansgrohe, with infinity drain and body sprays (per plan)
- Ann Sacks marble tile walls (per plan)
4 bedroom
- 10′ 6″ typical ceiling heights
- Floor-to-ceiling windows offering expansive views of the Chicago skyline
- Polished concrete flooring with Radiant Heat throughout
- LEED gold energy efficient
- Carrier Infinity Air HVAC with Heat Pump Purification System
- Green speed Intelligence which improves air quality by capturing and killing airborne bacteria and viruses and other airborne pollutants in your home
- Merv-13 air filters
- Scavolini custom cabinetry
- Custom matte lacquer floating entertainment centers
- Generous en suite bathrooms off every bedroom
- 27″ washer and dryer by Electrolux
- iPad 4 Mini’s
- Nest Smoke Detectors
- Closets by California Closets
- High-speed internet and cable access
- Private balcony
- Private elevator entrance to the unit
- Custom cabinetry by Scavolini, with Eco Wood lower and matte lacquer upper cabinets
- Quartz Arabescato countertops and waterfall island
- Integrated 36″ refrigerator by SubZero
- 48″ oven/range and built-in 24″ microwave by Wolf
- Exposed range hood by Wolf
- Integrated dishwasher by Asko
- Axor Citterio faucet by Hansgrohe
- Stainless steel sink by Julien, with disposal
- Three island pendants by Circa Lighting
- Custom floating vanity by Scavolini, in Hummus Oak Eco Wood
- Integrated sink and countertop in pure white mineral solid finish
- Axor Citterio faucet by Hansgrohe
- Brushed nickel rain shower package by Hansgrohe
- Toilet by Toto
- Quartz Marengo tile walls (per plan)
- Custom floating vanity by Scavolini, in Eco Wood
- Quartz Arabescato vanity countertop
- Dual sinks and floating toilet by Toto
- Axor Citterio floating faucet by Hansgrohe
- Brushed nickel rain shower package by Hansgrohe, with infinity drain and body sprays (per plan)
- Hydro Systems, with tower by Victoria & Albert
- Ann Sacks marble tile walls (per plan)
Penthouse
- 10′ 6″ typical ceiling heights
- Floor-to-ceiling windows offering expansive views of the Chicago skyline
- Polished concrete flooring with Radiant Heat throughout
- LEED Gold energy efficient
- Carrier Infinity Air HVAC with Heat Pump Purification System
- Green speed Intelligence which improves air quality by capturing and killing airborne bacteria and viruses and other airborne pollutants in your home
- Merv-13 air filters
- Scavolini custom cabinetry
- Custom matte lacquer floating entertainment centers in Titanium Grey matte glass
- Generous en suite bathrooms off every bedroom
- 27″ washer and dryer by Electrolux
- iPad 4 Mini’s
- Nest Smoke Detectors
- Closets by California Closets
- Generous en suite bathrooms off every bedroom
- Fully-equipped butler’s pantry off kitchen
- High-speed internet and cable
- Private wraparound terrace and balcony
- Private elevator entrance to the unit
- Custom cabinetry by Scavolini, in Titanium Grey matte glass
- Quartz Arabescato countertops and waterfall island
- Integrated 36″ refrigerator and 30″ freezer by SubZero
- 60″ oven/range with exposed hood and integrated 24″ microwave by Wolf
- Integrated dishwasher by Asko
- Faucet and spray set by Kohler Karbon
- Stainless steel sink by Julien, with disposal
- Nine 4.5″ island pendants by Bocci
- Custom floating vanity by Scavolini, in Hummus Oak Eco Wood
- Integrated sink and countertop in pure white mineral solid finish
- Brushed nickel faucet by Kallista
- Brushed nickel rain shower package by Kallista
- Toilet by Toto
- Quartz Marengo tile walls (per plan)
- Custom floating vanity by Scavolini, in Gray Teak Eco Wood
- Quartz Arabescato vanity countertop
- Dual sinks by Lacava
- Brushed nickel faucet by Kallista
- Dual brushed nickel rain shower package by Kallista, with infinity drain and body sprays (per plan)
- Hydro Systems, with tower by Victoria & Albert
- Toilet by Toto
- Ann Sacks marble tile walls (per plan)
2 bedroom
- 10′ 6″ typical ceiling heights
- Floor-to-ceiling windows offering expansive views of the Chicago skyline
- Polished concrete flooring with Radiant Heat throughout
- LEED gold energy efficient
- Carrier Infinity Air HVAC with Heat Pump Purification System
- Green speed Intelligence which improves air quality by capturing and killing airborne bacteria and viruses and other airborne pollutants in your home
- Merv-13 air filters
- Scavolini custom cabinetry
- Custom matte lacquer floating entertainment centers
- Generous en suite bathrooms off every bedroom
- 27″ washer and dryer by Electrolux
- iPad 4 Mini’s
- Nest Smoke Detectors
- Closets by California Closets
- High-speed internet and cable access
- Private balcony
- Private elevator entrance to the unit
Multiple finish packages are available for kitchen and bath. Each individual unit comes with a preselected finish package.
- Eco Wood lower and matte lacquer upper cabinets
- Quartz Arabescato countertops and waterfall island
- Integrated 30″ refrigerator by SubZero
- 36″ oven/range and integrated 24″ microwave by Wolf
- Exposed range hood by Wolf
- Integrated dishwasher by Asko
- Axor Citterio faucet by Hansgrohe
- Stainless steel sink by Julien, with disposal
- Pendant Lighting by Circa
- Under-cabinet Lighting
- Custom floating vanity by Scavolini, in Hummus Oak Eco Wood
- Scavolini Sinks in main bathrooms
- Lacava Sinks in master bathrooms
- Integrated sink and countertop in pure white mineral solid finish
- Brushed nickel rain shower package by Hansgrohe
- Toilet by Toto
- Quartz Marengo tile walls (per plan)
- Custom floating vanity by Scavolini, in Eco Wood
- Quartz Arabescato vanity countertop
- Dual sinks and floating toilet by Toto
- Axor Citterio floating faucet by Hansgrohe
- Brushed nickel rain shower package by Hansgrohe, with infinity drain and body sprays (per plan)
- Ann Sacks marble tile walls (per plan)
4 bedroom
- 10′ 6″ typical ceiling heights
- Floor-to-ceiling windows offering expansive views of the Chicago skyline
- Polished concrete flooring with Radiant Heat throughout
- LEED gold energy efficient
- Carrier Infinity Air HVAC with Heat Pump Purification System
- Green speed Intelligence which improves air quality by capturing and killing airborne bacteria and viruses and other airborne pollutants in your home
- Merv-13 air filters
- Scavolini custom cabinetry
- Custom matte lacquer floating entertainment centers
- Generous en suite bathrooms off every bedroom
- 27″ washer and dryer by Electrolux
- iPad 4 Mini’s
- Nest Smoke Detectors
- Closets by California Closets
- High-speed internet and cable access
- Private balcony
- Private elevator entrance to the unit
Multiple finish packages are available for kitchen and bath. Each individual unit comes with a preselected finish package.
- Custom cabinetry by Scavolini, with Eco Wood lower and matte lacquer upper cabinets
- Quartz Arabescato countertops and waterfall island
- Integrated 36″ refrigerator by SubZero
- 48″ oven/range and built-in 24″ microwave by Wolf
- Exposed range hood by Wolf
- Integrated dishwasher by Asko
- Axor Citterio faucet by Hansgrohe
- Stainless steel sink by Julien, with disposal
- Three island pendants by Circa Lighting
- Custom floating vanity by Scavolini, in Hummus Oak Eco Wood
- Integrated sink and countertop in pure white mineral solid finish
- Axor Citterio faucet by Hansgrohe
- Brushed nickel rain shower package by Hansgrohe
- Toilet by Toto
- Quartz Marengo tile walls (per plan)
- Custom floating vanity by Scavolini, in Eco Wood
- Quartz Arabescato vanity countertop
- Dual sinks and floating toilet by Toto
- Axor Citterio floating faucet by Hansgrohe
- Brushed nickel rain shower package by Hansgrohe, with infinity drain and body sprays (per plan)
- Hydro Systems, with tower by Victoria & Albert
- Ann Sacks marble tile walls (per plan)
Penthouse
- 10′ 6″ typical ceiling heights
- Floor-to-ceiling windows offering expansive views of the Chicago skyline
- Polished concrete flooring with Radiant Heat throughout
- LEED Gold energy efficient
- Carrier Infinity Air HVAC with Heat Pump Purification System
- Green speed Intelligence which improves air quality by capturing and killing airborne bacteria and viruses and other airborne pollutants in your home
- Merv-13 air filters
- Scavolini custom cabinetry
- Custom matte lacquer floating entertainment centers in Titanium Grey matte glass
- Generous en suite bathrooms off every bedroom
- 27″ washer and dryer by Electrolux
- iPad 4 Mini’s
- Nest Smoke Detectors
- Closets by California Closets
- Generous en suite bathrooms off every bedroom
- Fully-equipped butler’s pantry off kitchen
- High-speed internet and cable
- Private wraparound terrace and balcony
- Private elevator entrance to the unit
Multiple finish packages are available for kitchen and bath. Each individual unit comes with a preselected finish package.
- Custom cabinetry by Scavolini, in Titanium Grey matte glass
- Quartz Arabescato countertops and waterfall island
- Integrated 36″ refrigerator and 30″ freezer by SubZero
- 60″ oven/range with exposed hood and integrated 24″ microwave by Wolf
- Integrated dishwasher by Asko
- Faucet and spray set by Kohler Karbon
- Stainless steel sink by Julien, with disposal
- Nine 4.5″ island pendants by Bocci
- Custom floating vanity by Scavolini, in Hummus Oak Eco Wood
- Integrated sink and countertop in pure white mineral solid finish
- Brushed nickel faucet by Kallista
- Brushed nickel rain shower package by Kallista
- Toilet by Toto
- Quartz Marengo tile walls (per plan)
- Custom floating vanity by Scavolini, in Gray Teak Eco Wood
- Quartz Arabescato vanity countertop
- Dual sinks by Lacava
- Brushed nickel faucet by Kallista
- Dual brushed nickel rain shower package by Kallista, with infinity drain and body sprays (per plan)
- Hydro Systems, with tower by Victoria & Albert
- Toilet by Toto
- Ann Sacks marble tile walls (per plan)
Neighborhood
Chicago’s West Loop neighborhood is one of the fastest growing locations in the city. It boasts hip living spaces, trendy restaurants and a family friendly vibe. The location makes an easy commute for many professionals, and even with the proximity to downtown, the West Loop maintains a welcoming community vibe.
New restaurants, bars, residential and commercial spaces are constantly on the rise. While it’s not hard to get over to other Chicago neighborhoods, don’t be surprised if you get a little too comfortable at your favorite breakfast spot or neighborhood bar. You’re sure to find some of the best locally owned gems right in your own backyard.
The West Loop represents a peaceful compromise between busy city life and suburb living. While you may not have your own driveway, you can still take a relaxing stroll to the park with your dogs or kids whenever you please. It’s the community feeling that makes the West Loop special, and for many its a treasured sanctuary in the city.
Noir
Whole Foods Market
Mariano's Fresh Market
J.P. Graziano Grocery
Brooklyn Boulders
Bare Feet Power Yoga
Soho House
Mary Bartelme Park
CorePower Yoga
Skinner Park
G-Cue Billiards
Google Chicago
West Central Association
L.A. Tan
StubHub
The Beer Bistro
Mad Social
Haymarket Pub & Brewery
8fifty8
The Aviary
Swift & Sons
Vera Chicago
Forno Rosso Pizzeria Napoletana
Parlor Pizza Bar
Green Street Smoked Meats
The CrossRoads Bar & Grill
City Winery
Macello Ristorante
Lou Malnati's Pizzeria
Alhambra Palace
Gyu-Kaku Japanese BBQ
Bar Takito
Au Cheval
Girl and the Goat
Little Goat Diner
sushiDOKKU
Bar Siena
Nellcôte
Gus's World Famous Fried Chicken
Leña Brava
Formentos
Starbucks
Nando's Peri Peri
Mark T. Skinner West Elementary School
Montessori Academy of Chicago
Merit School of Music
Morgan Green / Pink Line Station
1032 W Fulton [2017]
McDonald's Headquarters [2018]
Fulton West [2017]
Bridgford Food [2018]
The Hoxton Hotel [2018]
210 N Carpenter [2017]
Ace Hotel [2018]
Equinox Hotel [2018]
801-11 W Fulton [2017]
Kuma's Corner [2017]
Nobu Hotel [2018]
Punch Bowl Social [2017]
kitchen1
The team

As Chicago’s premiere real estate developer and investor, Taris Real Estate believes that homeowners should never have to settle on quality. Taris’s commitment to excellence is reflected within its portfolio of exceptionally crafted projects. Its building practices are founded on a combination of sustainability, cost-effectiveness and a keen grasp of local and international markets, which ensures a superior product amongst its competitors. With 900 West, Taris is committed to the goal of finding our clients’ perfect fit.

Northworks is a full service architecture and planning firm, offering new building design, historic preservation, site planning, construction management, building conditions analysis and interior design, including custom furniture. Our holistic approach explores all elements of the existing context while introducing modern innovation to meet the aesthetic, functional, sustainable and budgetary needs of our clients.

Gina Pellini is an enthusiastic, accomplished interior design professional with extensive expertise leveraging a keen grasp of detail and spatial awareness. As a passionate entrepreneur with exceptional leadership talents, Gina excels as a solutions-based thinker offering innovative concepts serving a national client base. In 2007, Gina launched Pellini Designs, in Highland Park, IL, where she developed a style rooted in architecture, fine details and personalized service.

Core Capital Group is a pioneering firm on the cutting edge of ideas, concepts, marketing, and technology constantly reinventing the standard of service and delivering superior performance as a fully integrated marketing and real estate firm. Always at the forefront of performance and technology, We are not only committed to providing extraordinary service and exceptional results but also to remaining years ahead of the curve. Our Core executive team members merge to provide an unprecedented, vertical, full spectrum approach to every aspect of real estate.

More than 84% of Americans say that buying a home is a priority to them. At LARICY, we believe every person should have the opportunity and resources to make their decision of buying a home-a good one. We stand next to you every step of the way and promise to deliver a tailored experience. We help individuals & families find their perfect home in the most organic, honest, and transparent way possible.

At Synergy, aspiration meets innovation, sincerity fuels collaboration and impossible surrenders to teamwork. We champion the bold and achieve the extraordinary. Synergy is a pioneering firm, on the cutting edge of ideas, concepts, marketing, and technology constantly reinventing the standard of service and delivering superior performance as a fully integrated creative marketing agency and business consulting firm. We are bridging the gap between the traditional creative agency and consulting firm.









